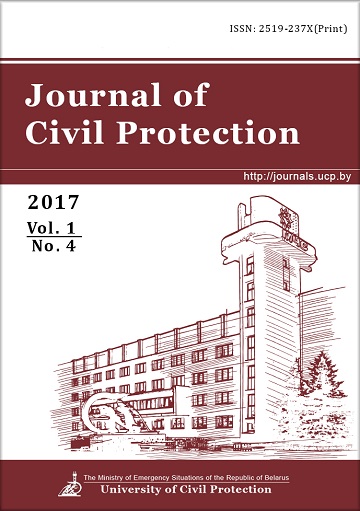The combination scheme of fireproof construction to inhibit the vertical spread of building facade outflow plume
DOI:
https://doi.org/10.33408/2519-237X.2017.1-4.392Keywords:
building fire, window outflow plume, building façade, fire protection construction, fire can-opy, wall between windowsAbstract
Purpose. This paper is devoted to propose the combination scheme of the fire canopy and the wall between the windows to inhibit the vertical spread of building façade outflow plume.
Methods.The full-scale building with the different size of fire protection constructions were simulated by FDS software under various fire sources.
Findings. When the window glass is made of 6mm thick toughened glass and the dimensionless overflow heat release rate 0<Q<1.3, the effect of the combination scheme in suppressing the vertical spread of outflow plume is the same.
Application field of research. The research results can provide technical support for the assessment of fire prevention, and revise the existing code for building fire protection design in China.
Conclusions. When the height of the wall between the upper and lower window or the length of the fire canopy does not meet the requirements of the code for fire protection design, we can set both at the same time, or improve the window glass fire rating to achieve the building façade fire design requirements.
Published
How to Cite
License
Copyright (c) 2017 Fu D., Yuan Kh., Chen D., Zhang D.
CC «Attribution-NonCommercial» («Атрибуция — Некоммерческое использование») 4.0




















